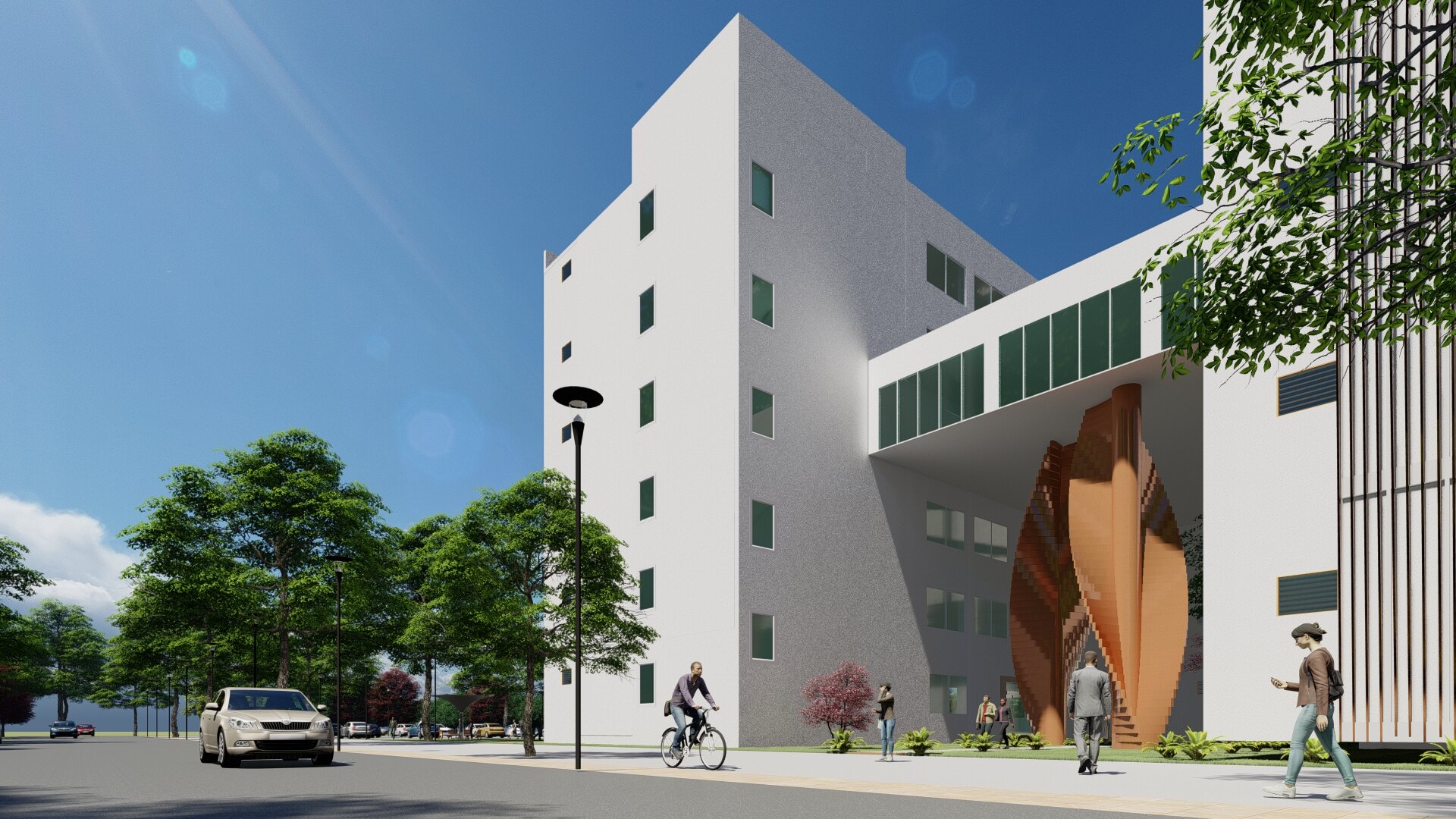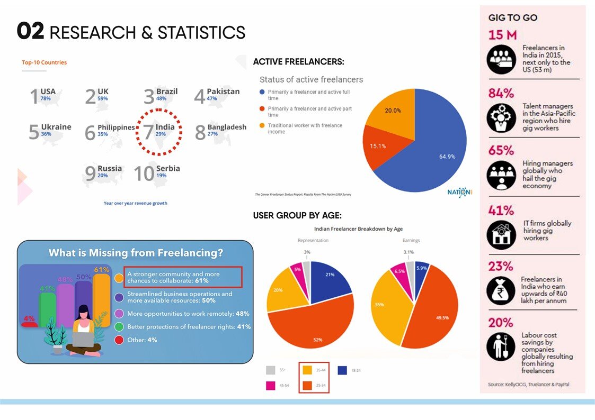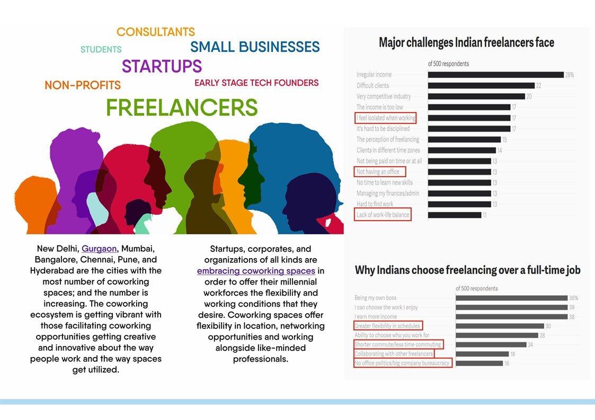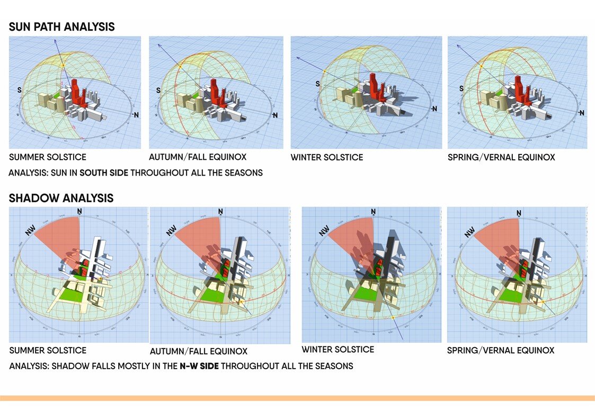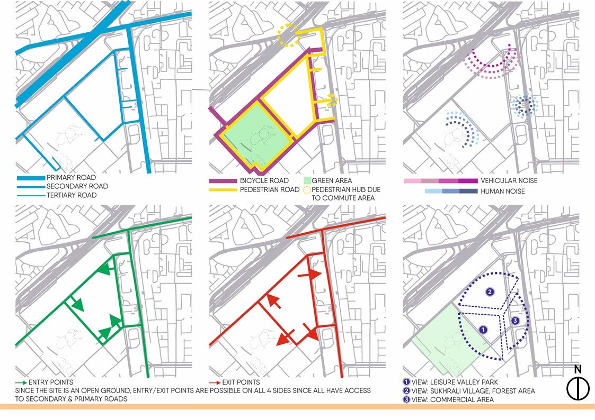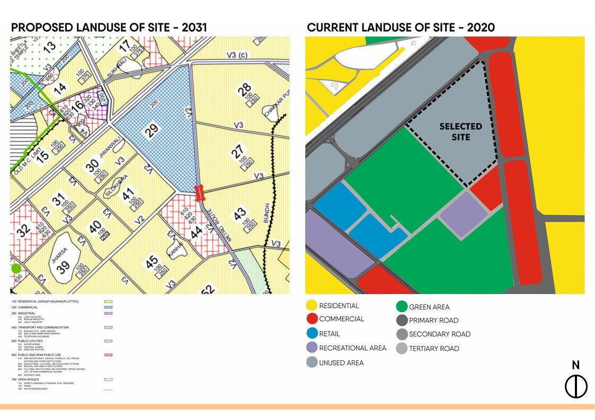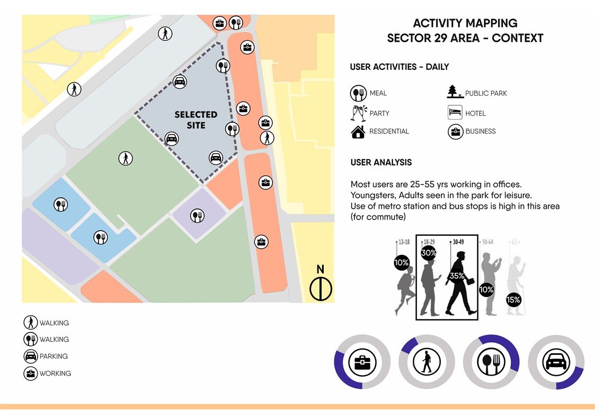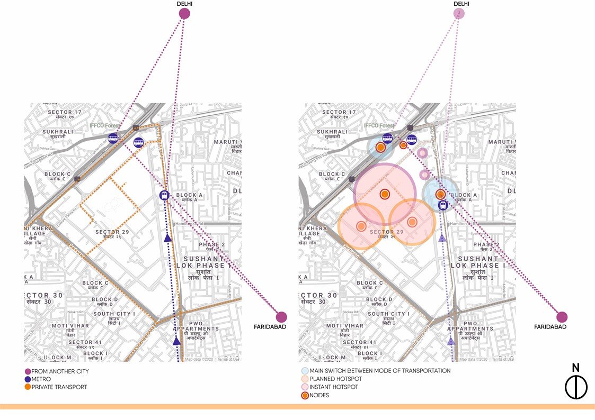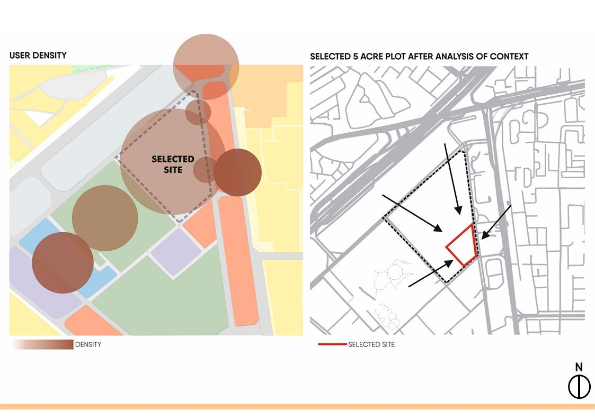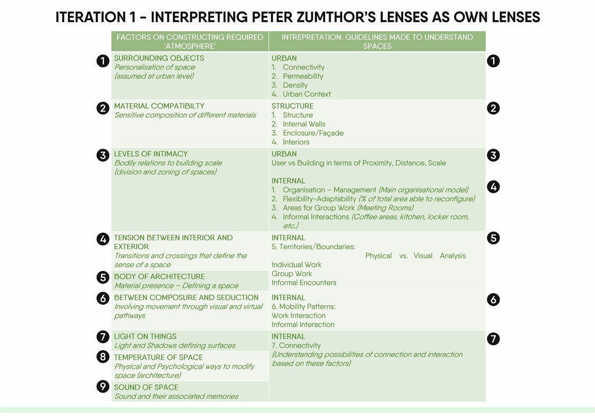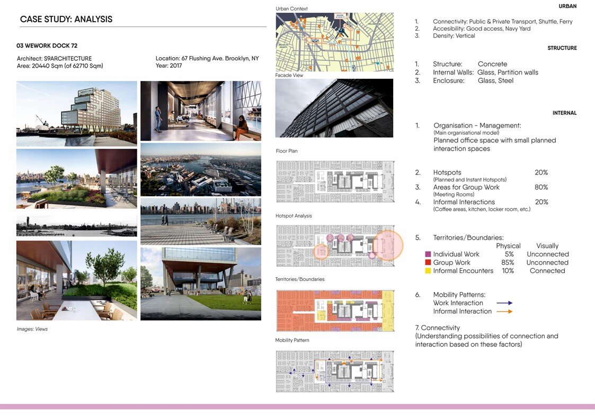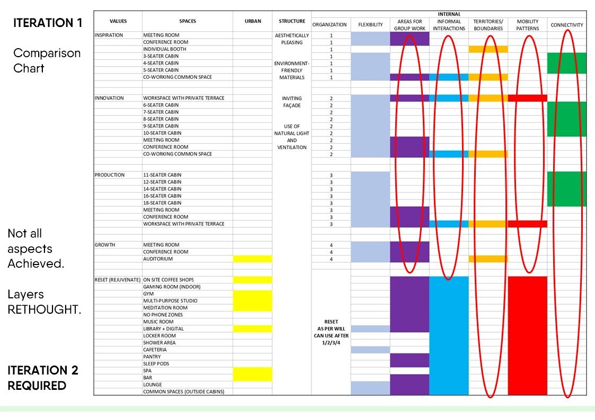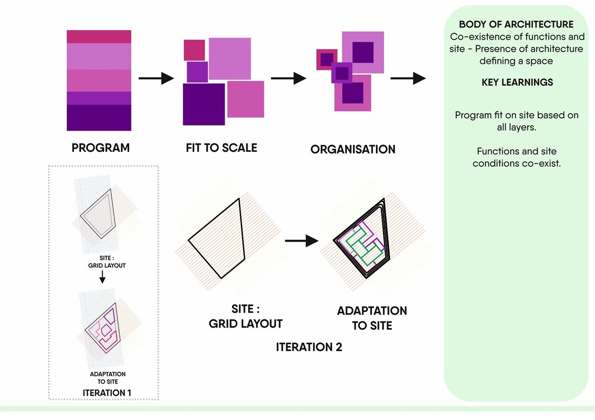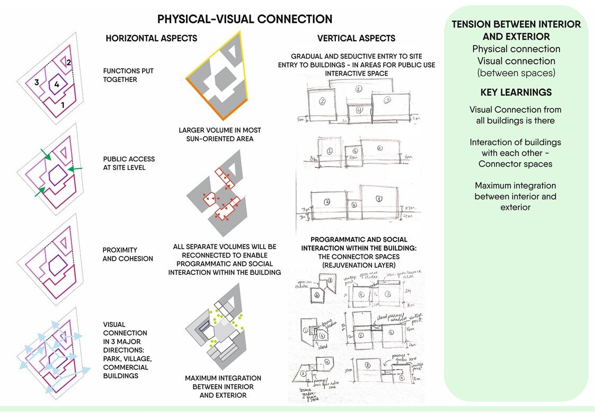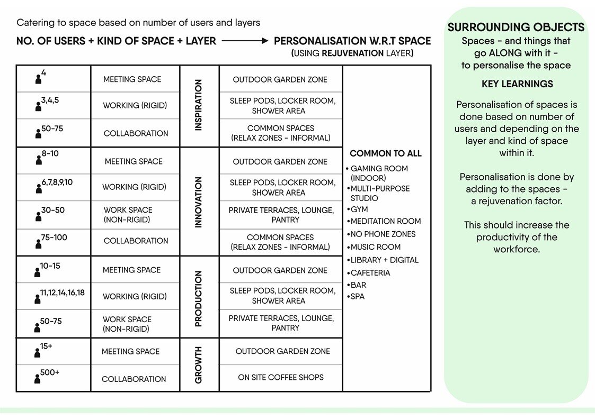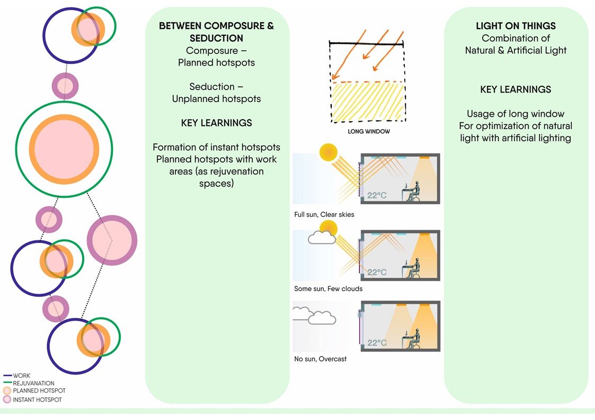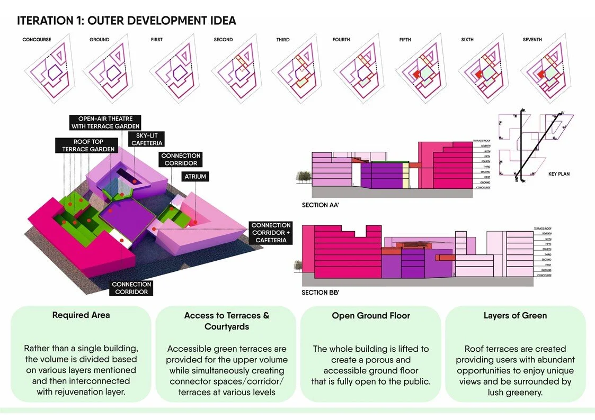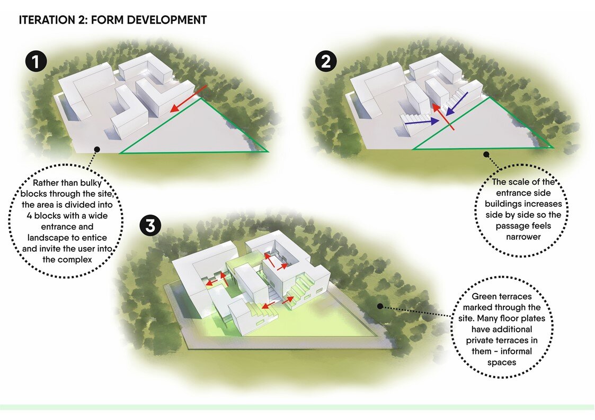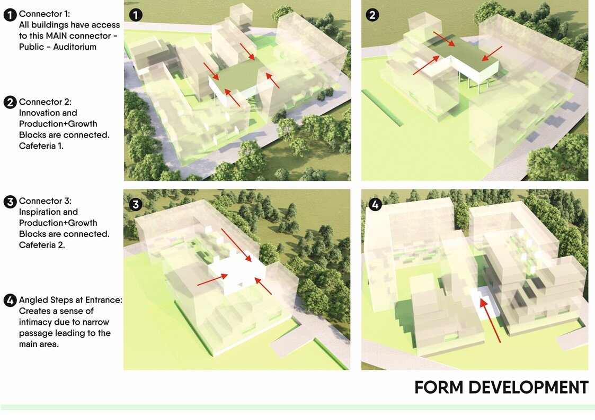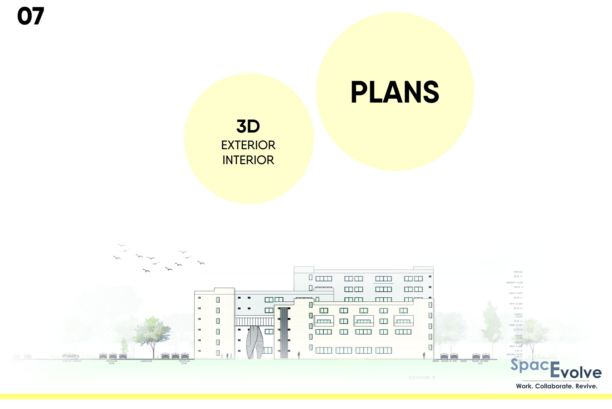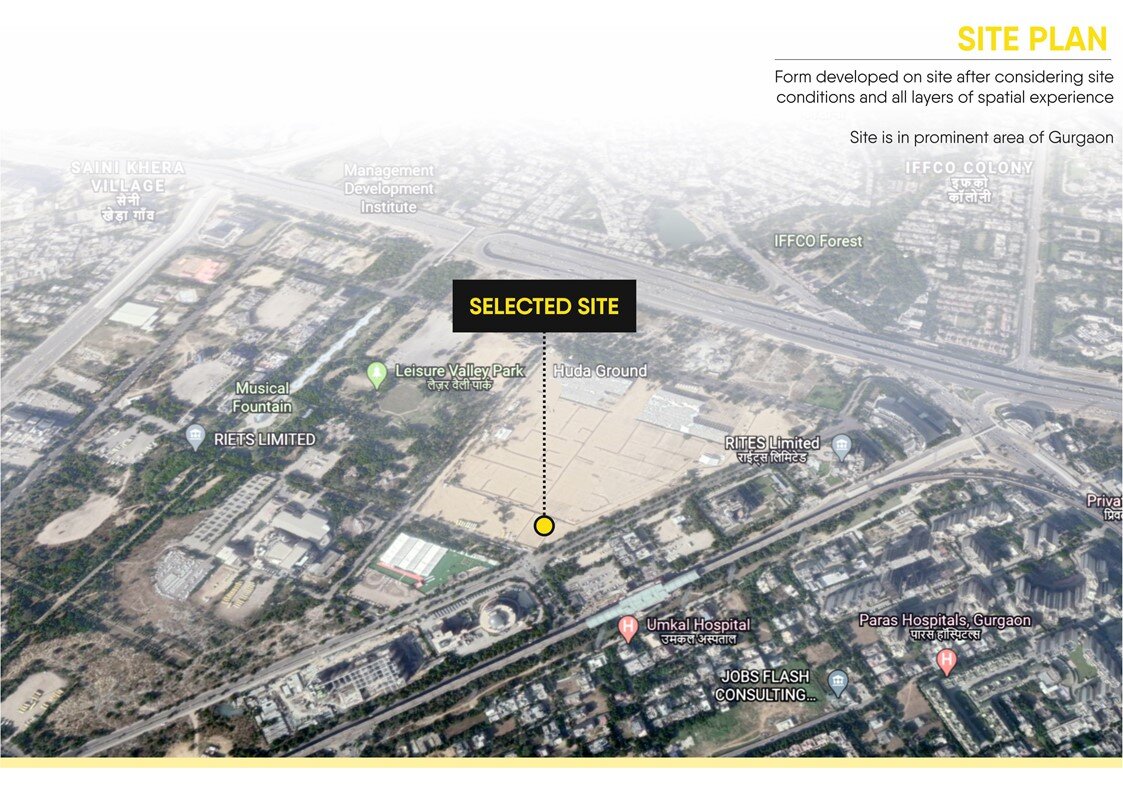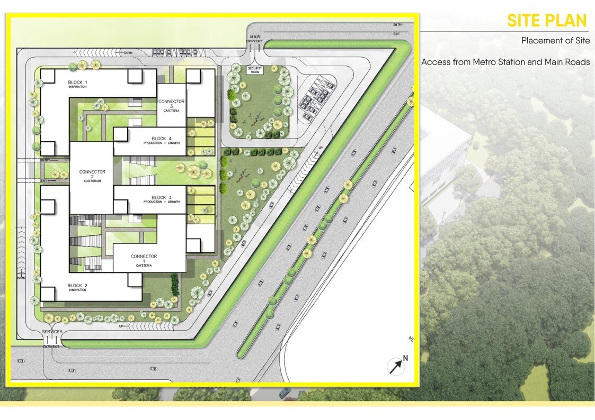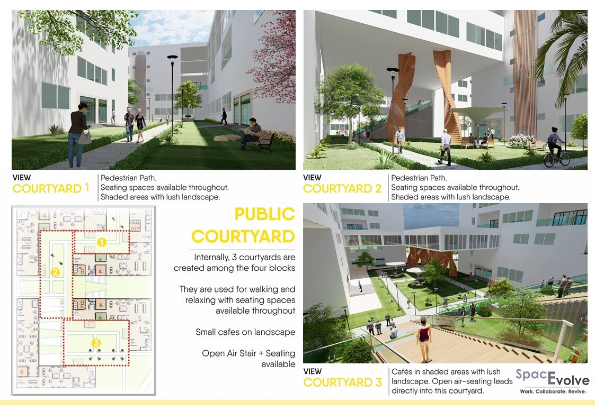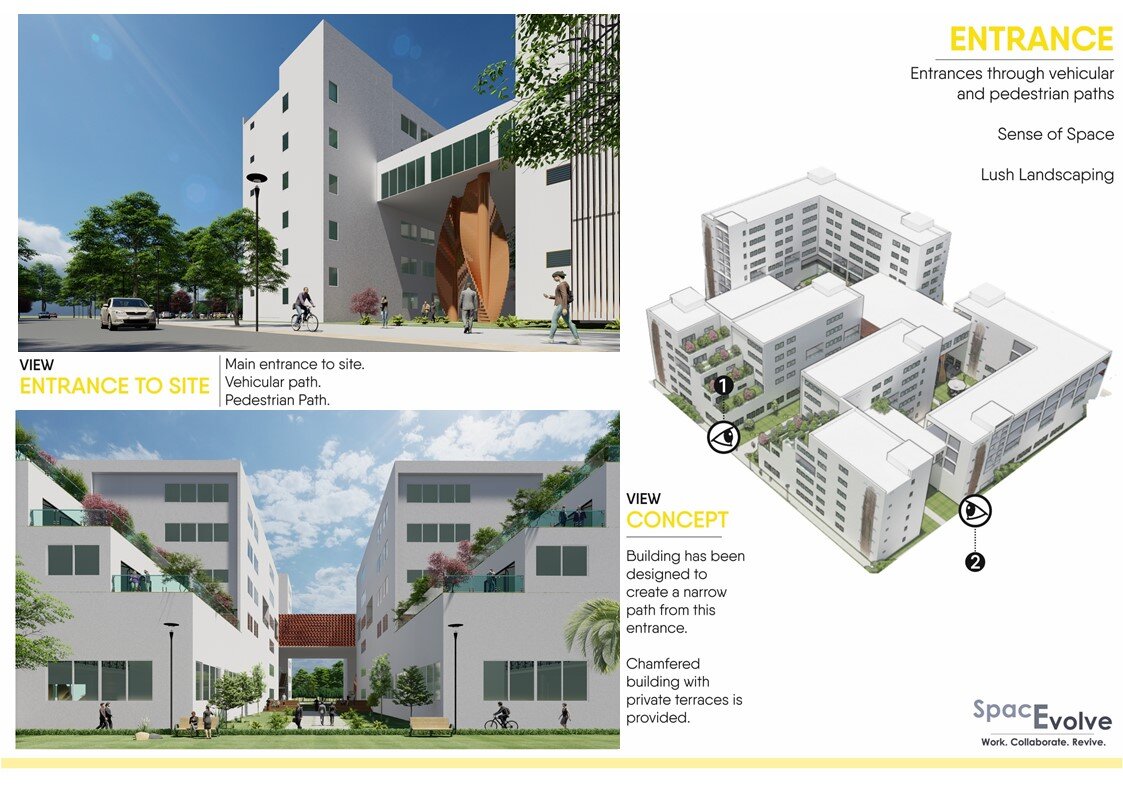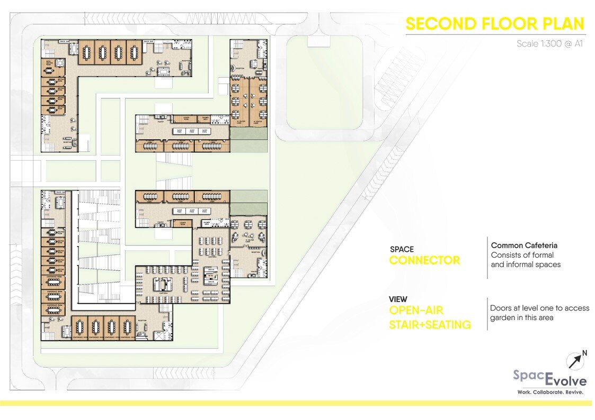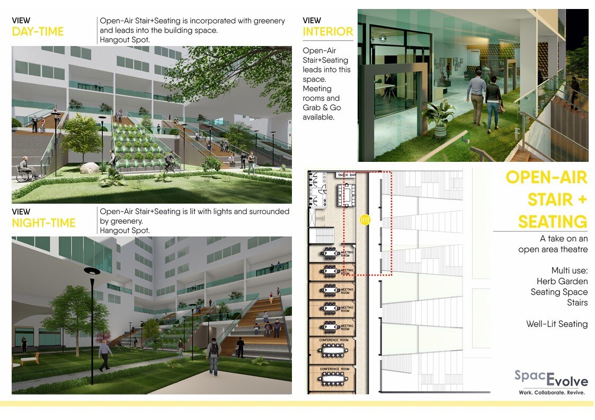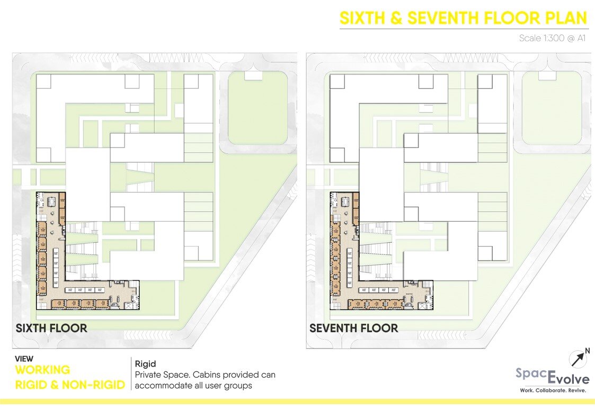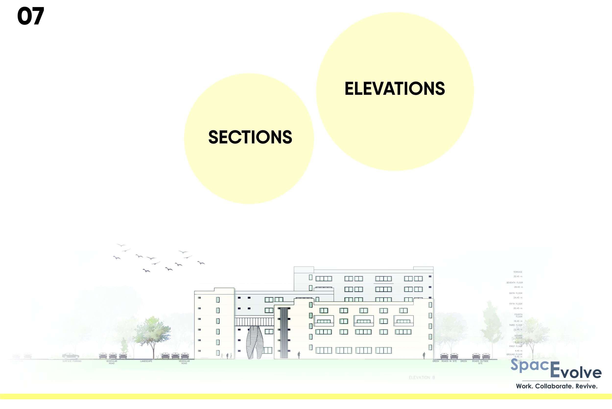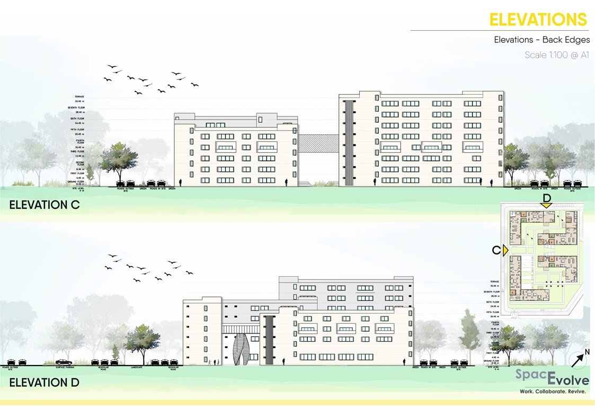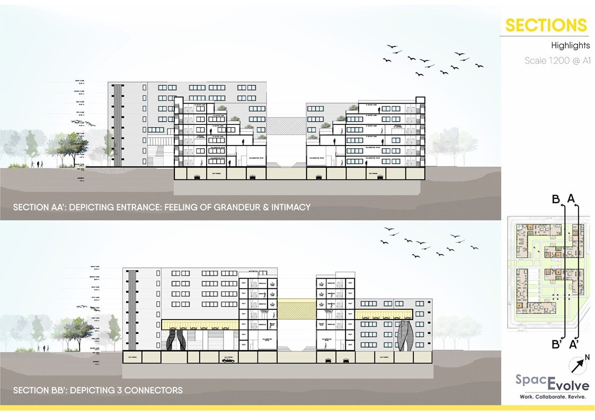Increasing Productivity through Spatial Atmospheres
Office Spaces for the Independent Workforce
Architectural Thesis, 2020
This thesis project deals with a spatial-oriented office design project having roles of macro, micro and building-level spatial experience in mind to lead to better productivity in office spaces. The research, developmental processes, design and the proposal are directly associated with the office spaces, spatial lenses introduced and the user group.
Concept
Introduction
Research & Statistics
Checkpoint
Site Analysis
Location | Site Context
Wind Analysis | Sunpath Analysis | Shadow Analysis
Time Analysis | Landuse Analysis
Activity Mapping
Case Studies & Introducing Peter Zumthor’s Spatial Lenses
Relevant Case Studies were done to understand existing office spaces - what to incorporate and what is missing?
Peter Zumthor’s Spatial Lenses are now introduced to understand what spatial qualities are exhibited in each of these case studies chosen.
Own Spatial Lenses Explored & Form Development
Peter Zumthor’s Spatial Lenses are interpreted and Sneha’s Lenses are introduced. The lenses are briefly explained below.
The form is developed in such a way that these lenses are satisfied.
Plans & 3D
Site Plan | Ground Floor Plan
First Floor to Seventh Floor Plans
Exterior Courtyards | Interior Views
Aerial View of Site
Elevations & Sections
Elevations from all cardinal directions
Sections (shown from selected spots)
